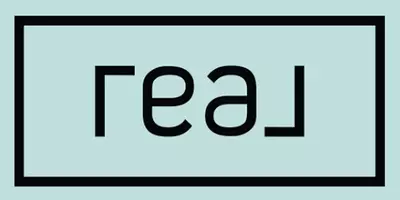Bought with Carolina One Real Estate
For more information regarding the value of a property, please contact us for a free consultation.
Key Details
Sold Price $1,080,000
Property Type Single Family Home
Sub Type Single Family Detached
Listing Status Sold
Purchase Type For Sale
Square Footage 2,690 sqft
Price per Sqft $401
Subdivision Snee Farm
MLS Listing ID 22018907
Sold Date 08/17/22
Bedrooms 4
Full Baths 3
Year Built 1986
Lot Size 0.560 Acres
Acres 0.56
Property Sub-Type Single Family Detached
Property Description
Spacious home on a cul-de-sac in Snee Farm! If you've been searching for beautiful and functional home in a great location, then this home is a must-see! With a large front yard with mature trees and bushes and a delightful front porch, you'll instantly notice the curb appeal of this charming home. Inside, the open floor plan, crown molding, wood flooring, recessed lighting, and tall windows are just a few of the features you'll appreciate about this recently remodeled home (2019). The dining room is located just off the foyer and is conveniently located by the kitchen. The gorgeous kitchen offers white cabinets, granite countertops, stainless steel appliances, a breakfast bar, and an eat-in area with bay windows. The remarkable family room will take your breath away with soaring,vaulted shiplap ceilings with skylights and a striking two-sided propane fireplace. On the other side of the fireplace, you'll find the study/den with French doors leading to the deck and backyard. The expansive, fully fenced-in backyard has mature, shady trees and is a great place to enjoy the Lowcountry climate. Back inside, the owner's suite has vaulted ceilings and a walk-in closet as well as double doors leading to the en-suite bath with a dual sink vanity and an elegant step-in shower. Two additional bedrooms, a bathroom with a step-in shower, and a mud room with access to the laundry room, backyard, and the two-car garage complete the main level. The FROG/flex/4th bedroom includes a full bathroom with a step-in shower. This home also has ceiling fans throughout, separate HVAC systems in the mud room and Frog/4th bedroom, and an encapsulated and dehumidified crawl space. This golf-cart friendly community has a championship golf course designed by George Cobb, 18 tennis courts, 2 swimming pools, and a clubhouse with a full-service restaurant (membership options available). This property is located 1.9 miles from Lucy Beckham High School, 2.1 miles from shopping and dining at Belle Hall, 2.2 miles from Towne Centre, 5.5 miles from Isle of Palms, 7.6 miles from Sullivan's Island, 8 miles from downtown Charleston. Don't let this opportunity pass you by!
Location
State SC
County Charleston
Area 42 - Mt Pleasant S Of Iop Connector
Rooms
Primary Bedroom Level Lower
Master Bedroom Lower Ceiling Fan(s), Walk-In Closet(s)
Interior
Interior Features Ceiling - Cathedral/Vaulted, Ceiling - Smooth, Walk-In Closet(s), Ceiling Fan(s), Eat-in Kitchen, Family, Entrance Foyer, Living/Dining Combo, Separate Dining, Study
Cooling Central Air
Flooring Ceramic Tile, Wood
Fireplaces Number 1
Fireplaces Type Den, Family Room, One
Window Features Skylight(s)
Laundry Laundry Room
Exterior
Garage Spaces 2.0
Fence Privacy, Fence - Wooden Enclosed
Community Features Club Membership Available, Golf Membership Available
Roof Type Architectural
Porch Deck, Front Porch
Total Parking Spaces 2
Building
Lot Description .5 - 1 Acre
Story 1
Foundation Crawl Space
Sewer Public Sewer
Water Public
Architectural Style Ranch, Traditional
Level or Stories One and One Half
New Construction No
Schools
Elementary Schools Jane Edwards
Middle Schools Moultrie
High Schools Lucy Beckham
Others
Financing Any
Read Less Info
Want to know what your home might be worth? Contact us for a FREE valuation!

Our team is ready to help you sell your home for the highest possible price ASAP



